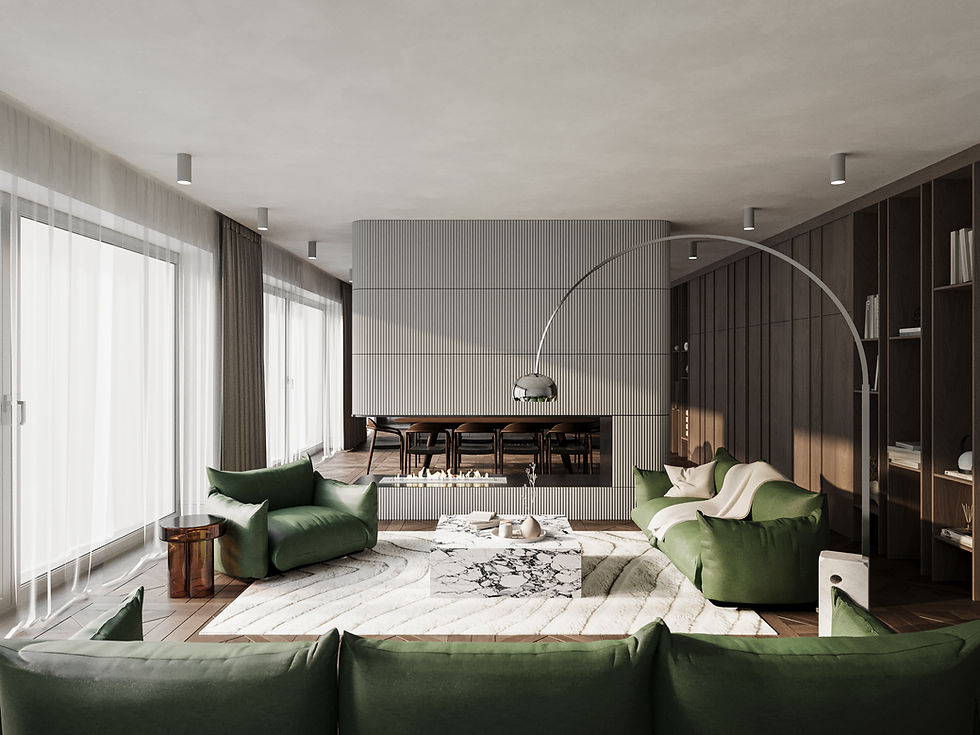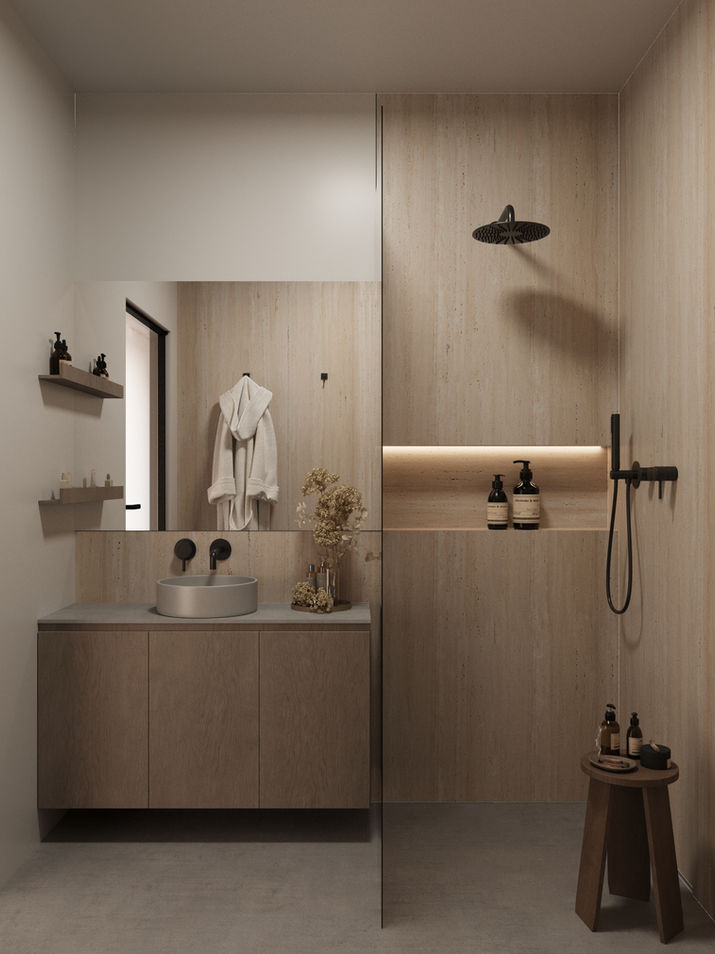Nestled on the outskirts of Luxembourg in Senninenberg, this private residence embodies quiet refinement through its materials and thoughtful spatial planning. The design is anchored by a restrained palette of timber, stone and soft textiles, creating spaces that feel both grounded and light.
In the main living area, generous glazing draws in natural light and frames views of the surrounding landscape. The oak floors are laid in a broad plank that extends through the space, unifying an open plan arrangement of living, dining and kitchen. The contrast between the cool stone and the warm timber steps defines the transition from kitchen workspace to informal gathering area. Brass hardware and a concealed extractor keep the lines crisp, while the integration of appliances maintains the overall monolithic quality of the island.
In the private rooms, the palette softens further. The bedrooms pair pale timber headboards and mid-toned parquet with crisp linen and wool. A focus on volume and proportion, rather than decorative detail, lends an air of serenity – simple pendant lights, concealed storage and neutral-toned walls allow the materials to speak. In the en-suite, textured natural stone tiles and oak joinery continue the narrative of honest, tactile surfaces, creating a cohesive home that reflects both the professionalism and the warmth of its occupants.
Location
Senningerberg, Luxembourg
SIZE
240 m2
CLIENT
Private Client
YEAR
2023
PHOTOGRAPHY
Magdoszka

.jpg)
MAISON M



