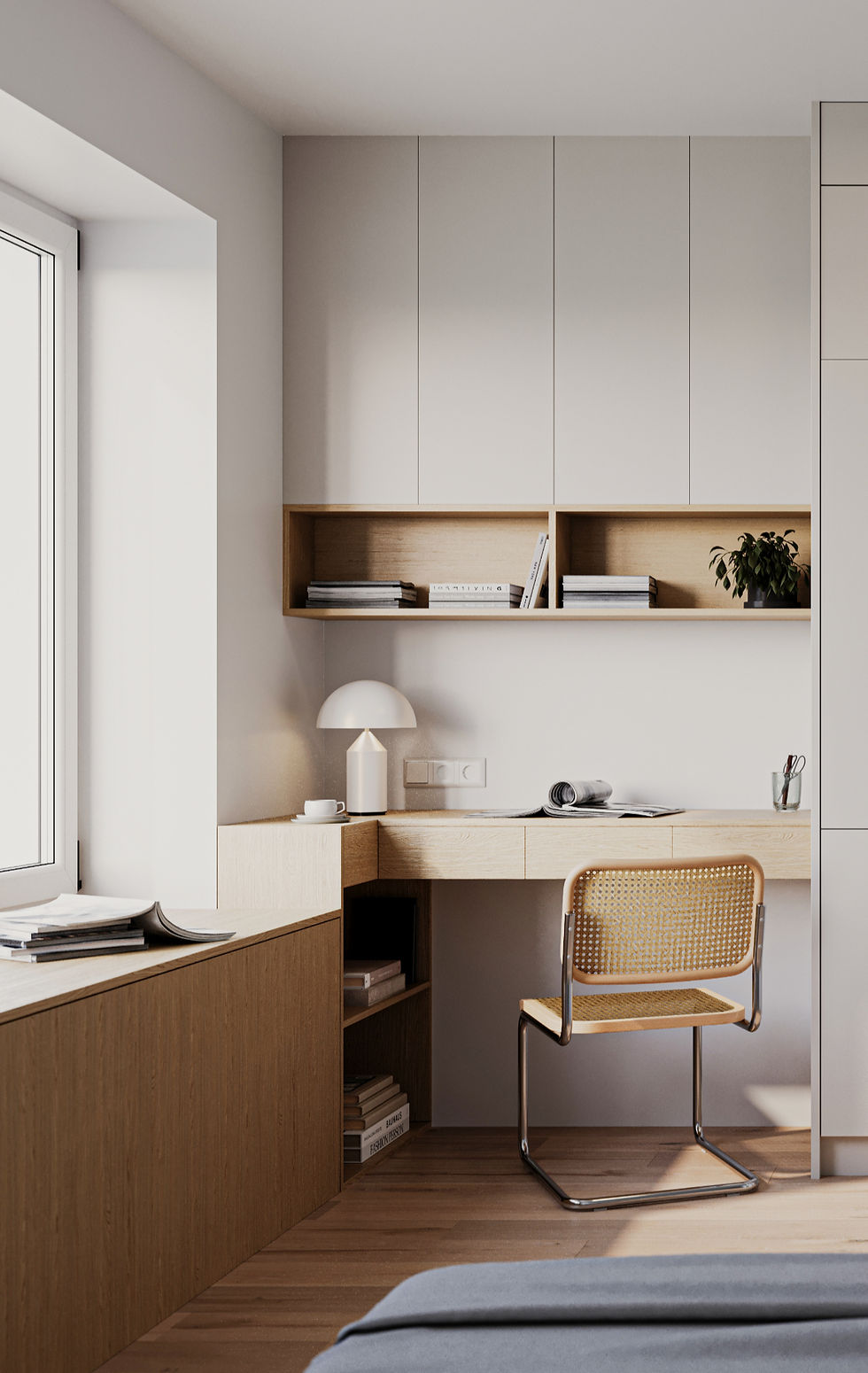Located in Kirchberg, a business district, this coliving project offers young professionals private retreats alongside flexible communal spaces that encourage socialization. Each floor revolves around shared kitchens, dining, and living areas designed for interaction and community. Modular sofas and tables can be reconfigured for gatherings or individual use, while warm timber panelling and subtle lighting create inviting, functional spaces.
Private rooms provide comfort and practicality, with furniture and storage integrated to maintain openness and natural light.
Through adaptable layouts and considered materiality, the project balances privacy and sociability, offering a home that is both practical and welcoming for transient yet discerning residents.
Location
Kirchberg, Luxembourg
SIZE
1 200 m2
CLIENT
Private Client
YEAR
2024
PHOTOGRAPHY
Magdoszka


COLIVING



